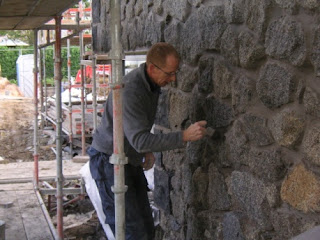Its back to managing the build from afar after 5 days back in Aberdeen putting some additional sweat eqity into the house. With dad still not back to full health I am beginning to feel the added pressure of not being able to see what is going on every day. Even if it was just few a few photographs a phone call each day I now appreciate how much of a benefit that was during the early part of the build.
The good news is that we are now getting to the stage where the workscope is mostly with the builder with the house almost being completed fully externally now and work on the garage to commence next week.
We all arrived back in Copenhagen on Thurday after a 5 day trip back to the UK that flew by. During that time we saw the first of the wet dash render applied and started work on laying the floor insulation inside the house. Time was also spent completing the varnishing of the remaining larch and installing gutter debris protection. The time flew by and looking at the progress it appears to be very slow and not much to show for 5 days graft. However a lot of the work is not visible but still very important to the overall goals of the build i.e. eliminating thermal cold spots and drafts.
The render is applied as a 3 layer finish. Firstly the scratch coat is applied to the block or lath, then a base coat the same colour of the final thrown coat is applied. Finally the textured final coat is thrown to give the required finish and colour. Although in the pictures above the base coat and top coat look a beige colour it will dry to a off white finish. Having said that I think we will end up painting these areas at some stage to avoid a having kameleon like house where the colour of the render changes depending on the weather and wetness of the render!
 |
| Scratch coat applied |
 |
| Base coat and wet dash applied |
Internally the most obvious work completed was the floor insulation laid in the lounge. This was probably one of the most fidly rooms to start with taking all day to get to this point. Lessons have been learnt and the process should be more efficent in future
 |
| First of the floor insulation laid |
The big thing next week is the removal of the scaffolding from the house. It will be great to see it without this in the way and also finally see how much light our big windows will let into the house. The garage should start taking shape as well next week with work switching to there from the house. The final section of roof on the house should be slated as well to give us a fully wind and water tight structure - albiet behind where I had originally hoped but still ahead of the winter weather which was the main objective
I'm hoping that our electricty meter was installed on Friday (the supply cable was pulled and connected on Monday) so we can get a temporary supply hooked up in the house. Once we have that we will also be starting to install the partition walls and flat ceilings on the first floor. Once these are in we will be able to better visualise how the layout will look on this floor. Exciting times ahead still!



















































